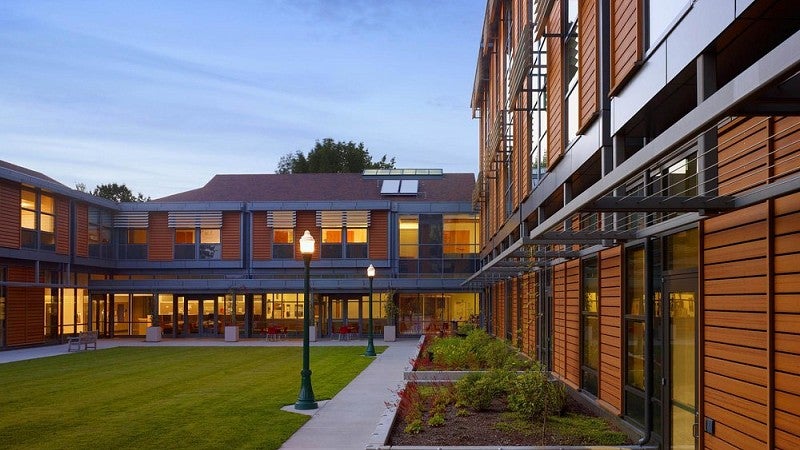The College of Education (COE) complex consists of the newly constructed HEDCO Education Building and the remodeled Lorry I. Lokey Education Building, Clinical Services Building, and the Education Annex. The complex is situated on 9.8 acres acres on the southwest corner of the University of Oregon campus.
Particular attention was paid to the various public spaces, including the Learning Commons, and ancillary lounges. These areas offer many opportunities for collaboration and serendipitous learning which supports a highly interactive, flexible, and accessible learning environment.
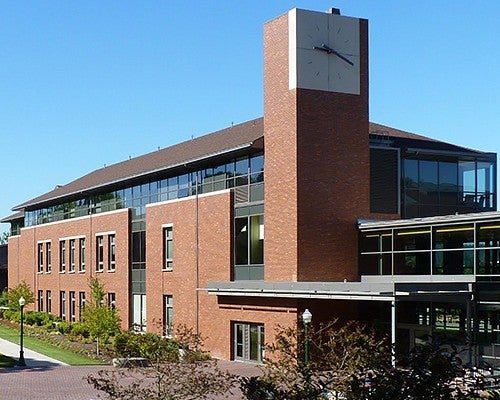
What does HEDCO mean?
The HEDCO name originates from the HEDCO Foundation that donated the lead gift for the HEDCO Education Building and HEDCO Clinic, which is the central building on the University of Oregon College of Education campus. The HEDCO Foundation also supported the launch of the HEDCO Institute for evidence-based educational practice. The HEDCO Foundation is a long-standing supporter of the UO College of Education and we are grateful for their continued support.
HEDCO is an acronym for the Foundation’s founders Harold and Ester Dornsife (and Company). They started the HEDCO Foundation in 1971 with the vision of giving back to help the community. Their philanthropic efforts have made an impact globally since its inception through today.
College of Education Complex
Our HEDCO Education Building features design elements—the hipped roof, vertical windows, red brick exterior, and covered walkways—that echo the original brick education facilities built in 1921. The former University High School structures, now known as the Lorry I. Lokey Education Building, have been upgraded to reflect high technology and sustainability. The HEDCO Clinic, a teaching facility for future clinical practitioners, has been remodeled for better access and usability. Gardens central to the design and layout of the original COE building are replicated throughout the entire complex, enhancing the park-like setting so predominant on the University of Oregon campus. A brick pathway known as the Walk of Fame acknowledges individuals who mentored and educated others. The signature clock tower looks over the activity of the college, signifying its continual movement into the future. Schedule a visit.

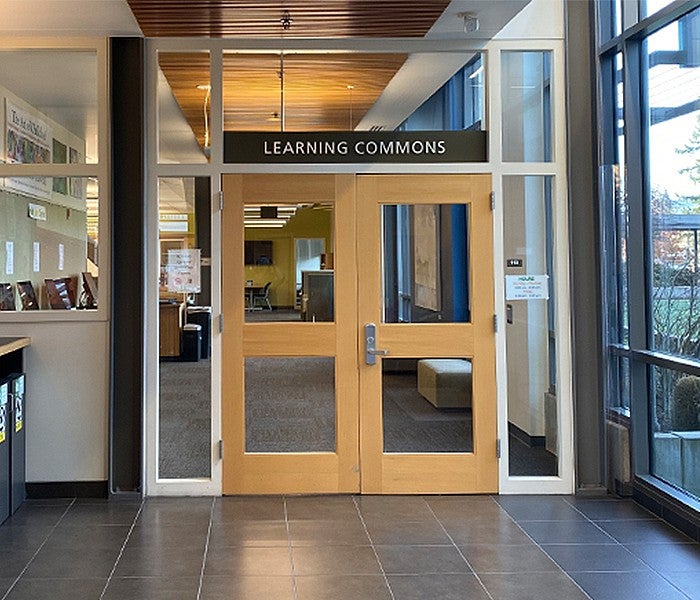
HEDCO Learning Commons
Location: HEDCO Room 110, Hours: Mon – Thurs, 8:00 a.m. – 8:00 p.m., Friday – 8:00 p.m. – 5:00 p.m.
The Learning Commons is always open through Friday of finals week each term. Please note that the Learning Commons is closed during all UO breaks and holidays.
The Learning Commons, with tutoring rooms and information access, provide opportunities for students to improve their knowledge and skills. The space is equipped with Windows and macOS computer workstations, study rooms, printing and scanning stations, lost and found items from the College of Education complex and nearby buildings. Included in the Learning Commons is the Faculty Resource Center, with video conferencing, data assessment lab, and reading room.
Meeting Spaces and Lounge Areas
Opportunities for collaboration and serendipitous learning are created throughout the complex. Student meeting spaces are integrated into areas of faculty offices. Along with the Education Café, there are lounge chairs and outdoor benches that provide students, faculty, and staff with a welcoming and comfortable place to think, meet, and learn.
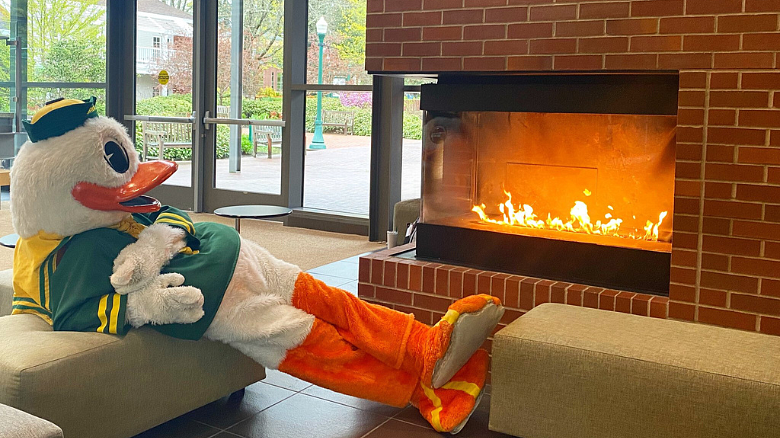
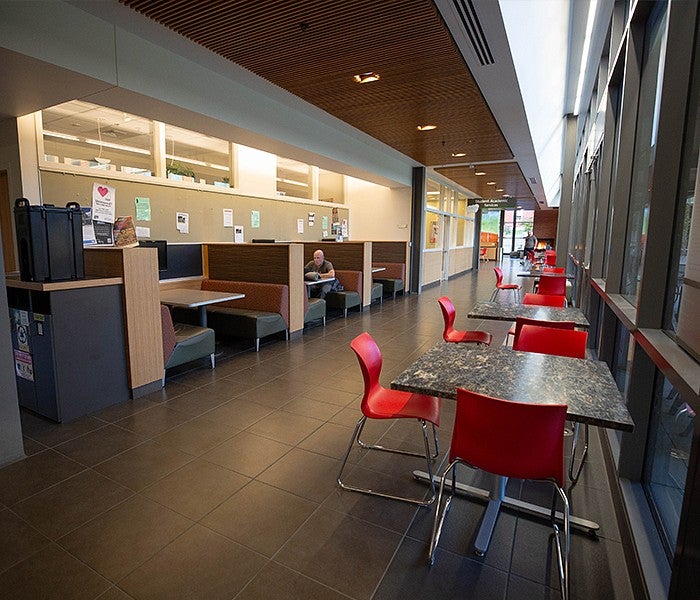
Art in the College of Education Complex
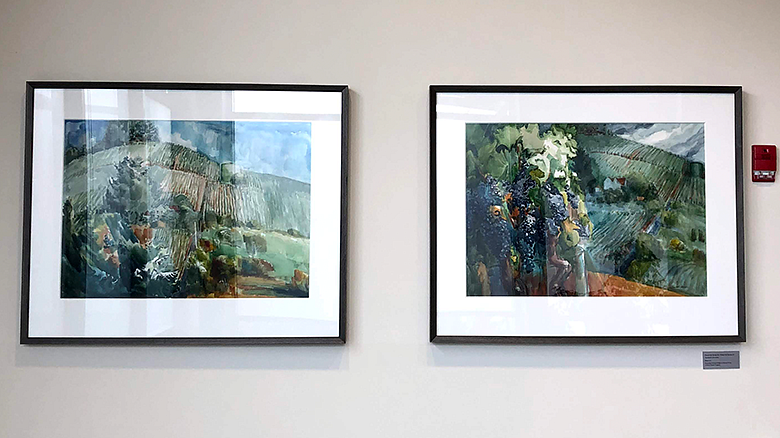
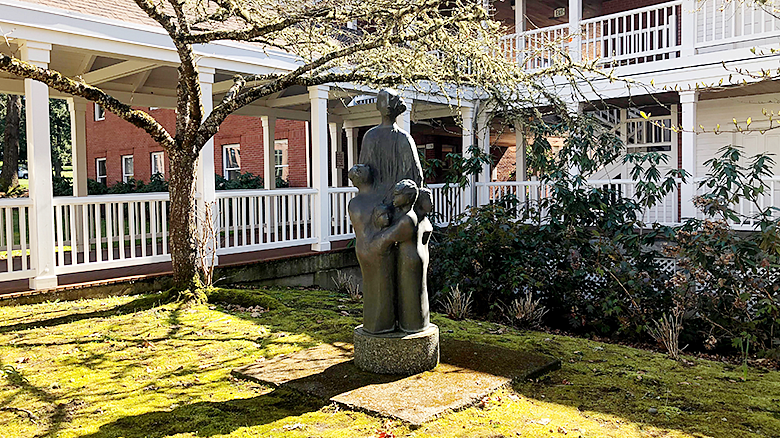
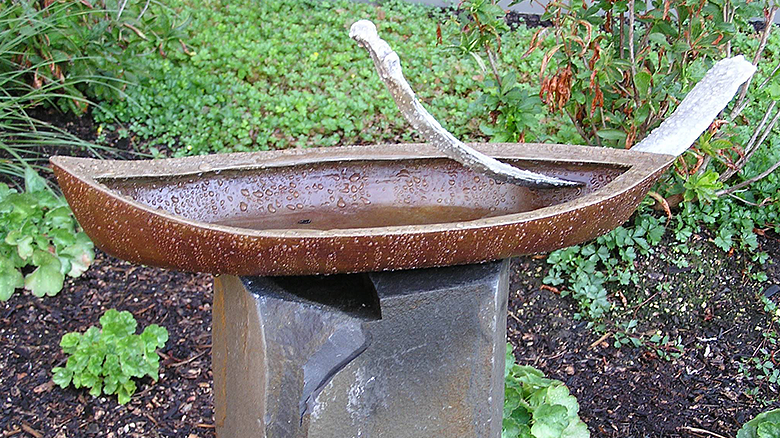
Our college is honored to display some of the original art pieces from Oregon's State Art Collection through the Percent for Art Legislation passed in 1975.
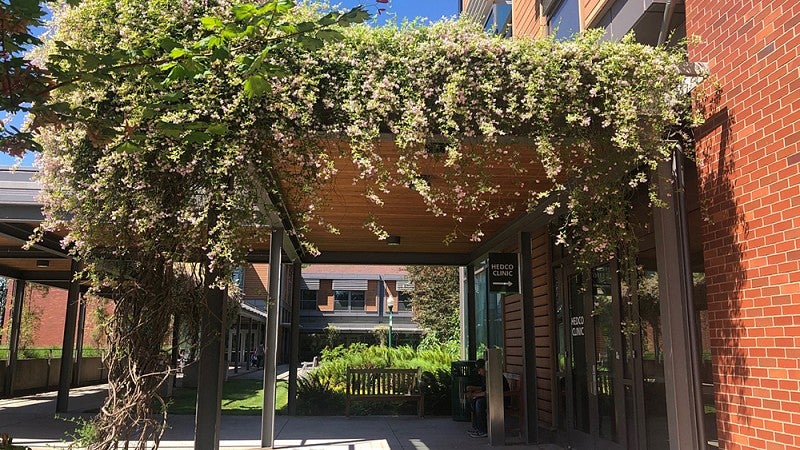
Accessibility
The mission of the college—Making Social and Educational Systems Work for All—is evident in the site and facilities. We have taken into account various abilities of students and faculty so all can fully participate in the life of the college. Contrasting floor surfaces alert the visually impaired to change, and the long slope of the Kendall Plaza provides easy transport for those with physical disabilities. Elevators have been installed in the historic Lokey building as well as in the new facilities. Universal design is utilized throughout.
Sustainability
Design of the complex uses a variety of environmentally sustainable features. The HEDCO Education Building is more than 30% more efficient than the Oregon State code requires and 10% more than the university requires. Products used include recycled steel, concrete, and Trex siding as well as floor coverings that have low volatile organic content to insure healthy air. Natural daylight throughout allows fewer lights to be used during the day. Operable windows, solar-heated hot water, and occupancy sensor lighting improve energy use. Storm water in the HEDCO building is treated in on-site planters and swales before it is reintroduced to the city. Rainwater travels down chains in the covered walkways and is naturally filtered before draining into the terraced planters on each side of the HEDCO building.
Office of Sustainability at UO
